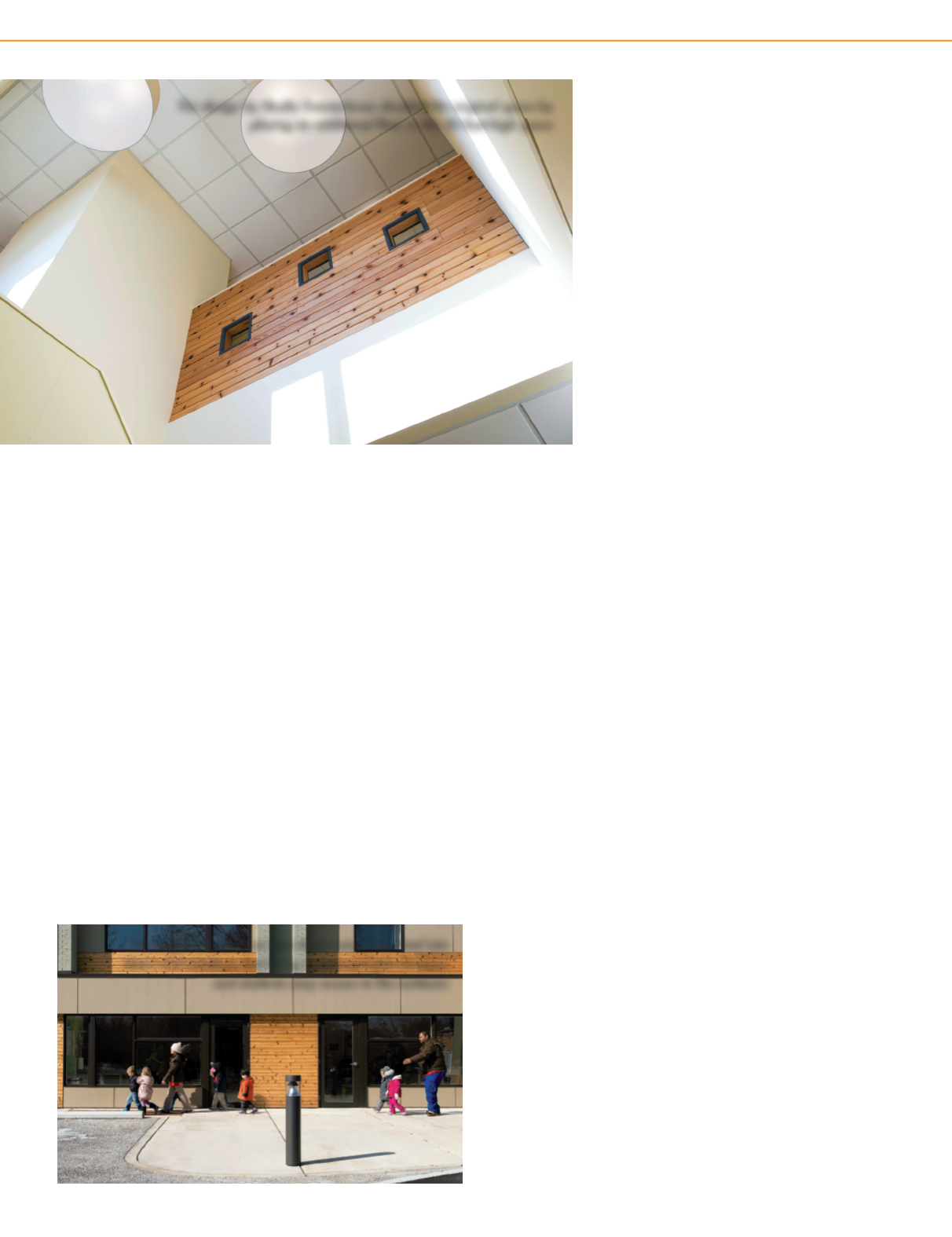
building—getting the right size joists and placing them
correctly—is very precise work.”
The newly-added, 535-square foot entranceway, which
covers two of the original five garage bays along the building
front, includes a lobby area and one classroom. The glass
storefront area and remaining bays have become glass doors
and windows that provide natural lighting for the building.
Monarc Construction cut through the masonry in the back
wall to add large windows there as well.
“It was challenging to go from warehouse to something
that’s built to be safe and suitable for occupancy by children,”
said Snyder. “There were a lot of technical requirements—
such as sprinkler systems and fire systems—that were put
in between the first and second floors to make the building
work. So it’s a small building with a lot of sophisticated
life-safety features. Our inspectors worked very hard to make
sure that everything was right and that everything was safe,
but also to facilitate and work with the inspection schedule
to make sure that they got the building open on time.”
Sustainable design
The warehouse’s existing roof required
additional bracing to accommodate the
weight and wind load of the 168 solar panels
that Bellingham had purchased for the
building. Monarc Construction also modified
the roof structure.
“The solar panels work best when they are
placed at the same elevation or same angle as
the latitude of the property,” said Bellingham.
“Typically a panel of this size would be up
at 38 degrees and facing due south. But if
you did that, you’d really stress the roof and
structure, as you will have built a big sail. So
we put the panels on a five degree elevated
ballasted system to hold them down if there’s
a heavy wind.”
Since Easter Seals’ budget wouldn’t stretch to cover the
cost of the solar panel system, Bellingham built it for them
and will get the renewable energy credits from the U.S.
government for a few years. When the tax breaks expire,
Bellingham and his wife will donate the solar panels to
the organization. “They’ll get the complete system and the
energy generated from it,” said Bellingham.
“The photovoltaic solar panels are producing more than 50
percent of the energy consumed in the building, around
46,000 kilowatt-hours per year. It’s one of the biggest systems
in northern Virginia,” Bellingham added. “Most days it will
produce more power than they need, and Dominion Power
buys that excess electrical power and puts it into the grid.”
(That arrangement also provides renewable energy credits
(SREC) for the utility power company.)
One green feature that Easter Seals can’t use at this time
is the geothermal system that Monarc Construction had
planned for its headquarters, which would have reduced the
building’s operating costs by 30 to 35 percent compared to
the cost of standard electric or gas-fired heating and cooling.
Monarc Construction had already dug five deep wells that
would be used to draw the 54-degree water—the thermal
sink for the system—from the ground.
But Easter Seals, again constrained by budget, could not
afford to build a basement or extra space above ground to
house the required equipment. So the wells remain on the
site, capped by manholes. “They are available for Easter Seals
to use later, or if some of the other properties in that block
are redeveloped, they could be hooked up to it,” said Snyder.
The design by Studio TwentySeven doubled the original space by
placing an additional floor in the 22-foot-high space
The original warehouse bay doors were converted into
doors and windows that bring in light and give teachers
and students easy access to the outdoors
Building Washington 9


