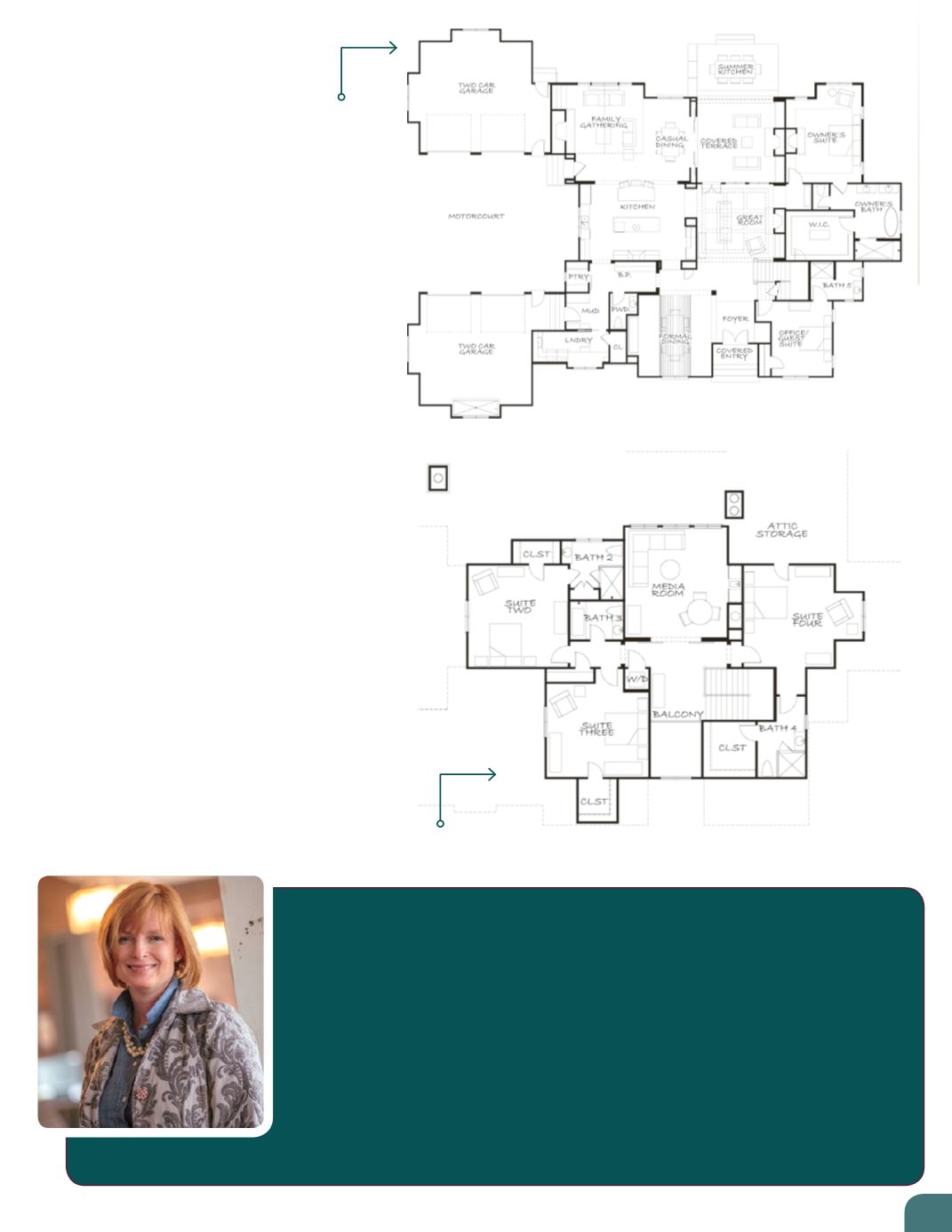
Main Floor
Upper Floor
Tammy Coulter has been an established residential designer in the greater Charlotte area
for the past 15 years. Working alongside homeowners, architects and contractors from the
planning stage through full construction, Tammy has an extensive knowledge of home
design from the ground up. Listening carefully to her client’s desires, she works closely with
them to understand their vision and then produces design ideas that become a thoughtful
and perfect realization of that vision. Tammy’s design style tends to be eclectic, never boxing
herself in with preconceived design ideas. With a premium on the client’s vision, she often
utilizes traditional themes and palates of materials combined with clean, modern lines, warm
and monochromatic color schemes mixed with unexpected bursts of color and pattern.
Tammy also likes to incorporate a variety of design influences from her travels around the
world, subtly weaving these textures and colors into her design ideas.
TAMMY COULTER, TAMMY COULTER INTERIORS
704.622.2330
|
v
Fabulous gourmet Kitchen with custom
cabinets and the latest appliances by
Subzero and Wolf.
v
The Owner’s Suite features a private
fireplace with custom wood
wainscoting and striking tray ceiling.
v
The master bath includes a soaking tub, a
large shower with multiple shower heads
and body jets, as well as an automated
controller that allows setting of the exact
water temperature.
v
On the second floor, custom made
sliding barn doors provide access to a
state-of-the-art Media Center with complete
wet bar.
v
The home is designed to accommodate
daily life by incorporating a private family
entrance with custom built lockers and
storage, along with a mud room and
laundry room. There is even a dedicated
wash station for the family pet!
SPECIAL FEATURES:
27
2
0
1
5
H
O
M
E
A
R
A
M
A


