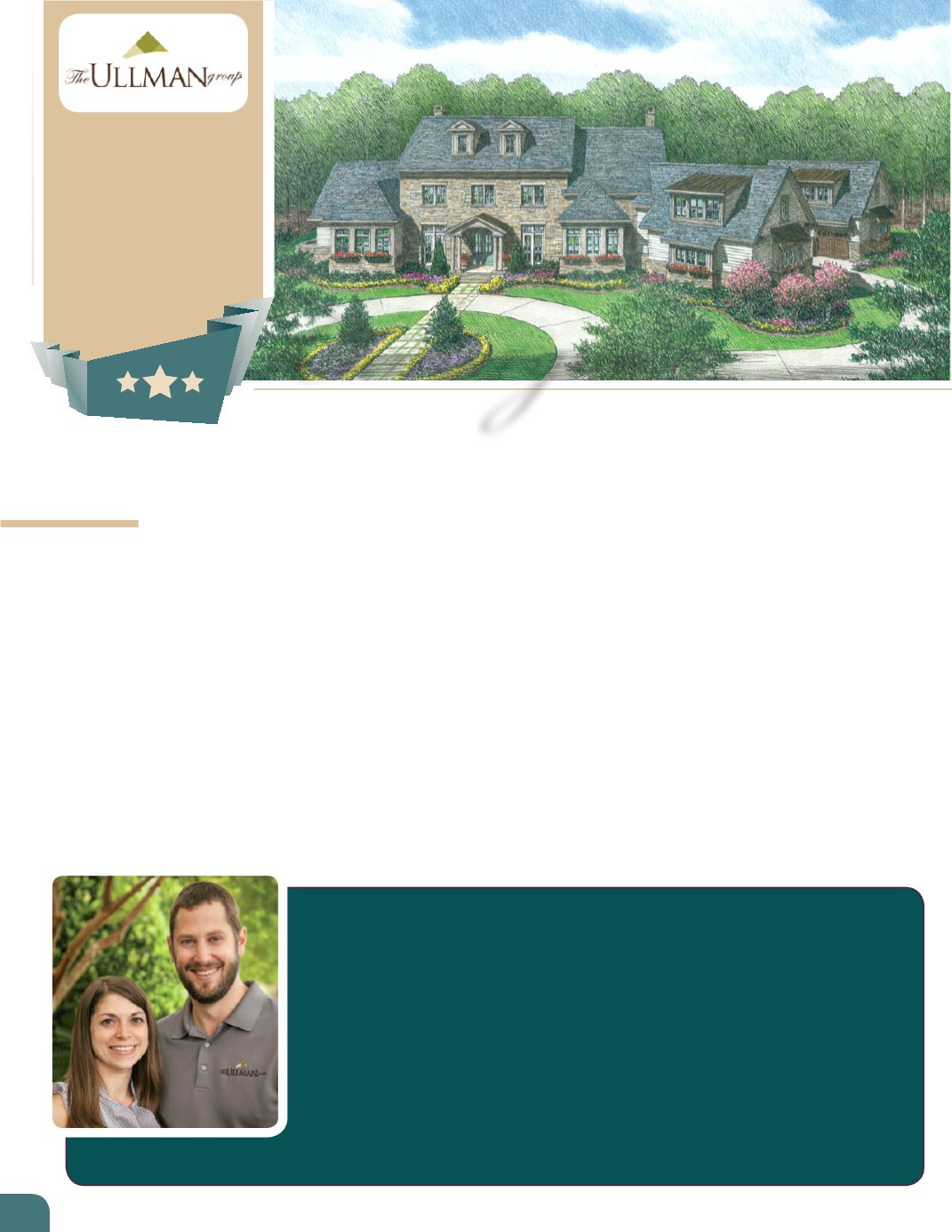
THE ULLMAN GROUP
704.321.4174
Bedrooms:
5
Bathrooms:
5 Full, 2 Half
Square Feet:
6,614
Camargue
3621 Piaffe Avenue | Mint Hill, NC 28227
THE ULLMAN GROUP
TheUllmanGroup constructs homes that reflect our client’s personality, tastes and lifestyle.
The design of the living space enhances the owner’s daily activity and special occasions with
family and friends. Our luxury homes have never been more functional, insuring optimal
use of space along with the latest features to enrich a modern lifestyle.
To that end, the Ullman Group has assembled a dedicated team of professionals that
includes some of the most creative, talented, and hardworking individuals in the business.
You will find that each member of our teamwill contribute their experience, creativity, and
talent to share all of their ideas and possibilities as your home is designed and built.
We understand and respect both the financial and personal investment our clients make.
The Ullman team is committed to make each homebuilding project a distinctive and
timeless work of art and the homebuilding experience exciting and fun.
C
amargue is a true southern country estate situated on approximately 1.5 wooded acres nestled in the natural
beauty of the equestrian community of Cheval. The home’s exterior is built with stunning Pinehurst stone with
miter-cornered lap siding and crown molding. The large open floor plan contains over 6,600 sq. ft. of living space,
with 11’ 6” ceilings which conveys a spacious living environment.
The owner’s suite has a striking cathedral ceiling bedroom with inspiring horse pastures views and walk out
terrace. The bathroom includes a luxurious soaking tub and a double shower with multiple shower heads and
body jets. Located between the vanities is the entrance to the spacious, custom designed 200 sq. ft. master closet.
The exquisite gourmet kitchen is equipped with top-line stainless appliances. An attached scullery adds additional
workspace and storage, a dishwasher, ice maker, refrigerator, sink and disposal. The walk-in pantry includes a rolling
ladder for easy storage and access. A dramatic wood coffered ceiling connects the kitchen to the family gathering area.
Glass pocket doors open the rear of the home to a covered outdoor living area with a natural stone floor and
cypress tongue and grooved ceiling. The stone-laid wood burning fireplace and entertainment center make this a
natural extension of the home’s living space.
Designed for the most discerning client, this distinctive custom home was built with the finest materials and
craftsmanship and with the utmost attention to every detail.
28
2
0
1
5
H
O
M
E
A
R
A
M
A


