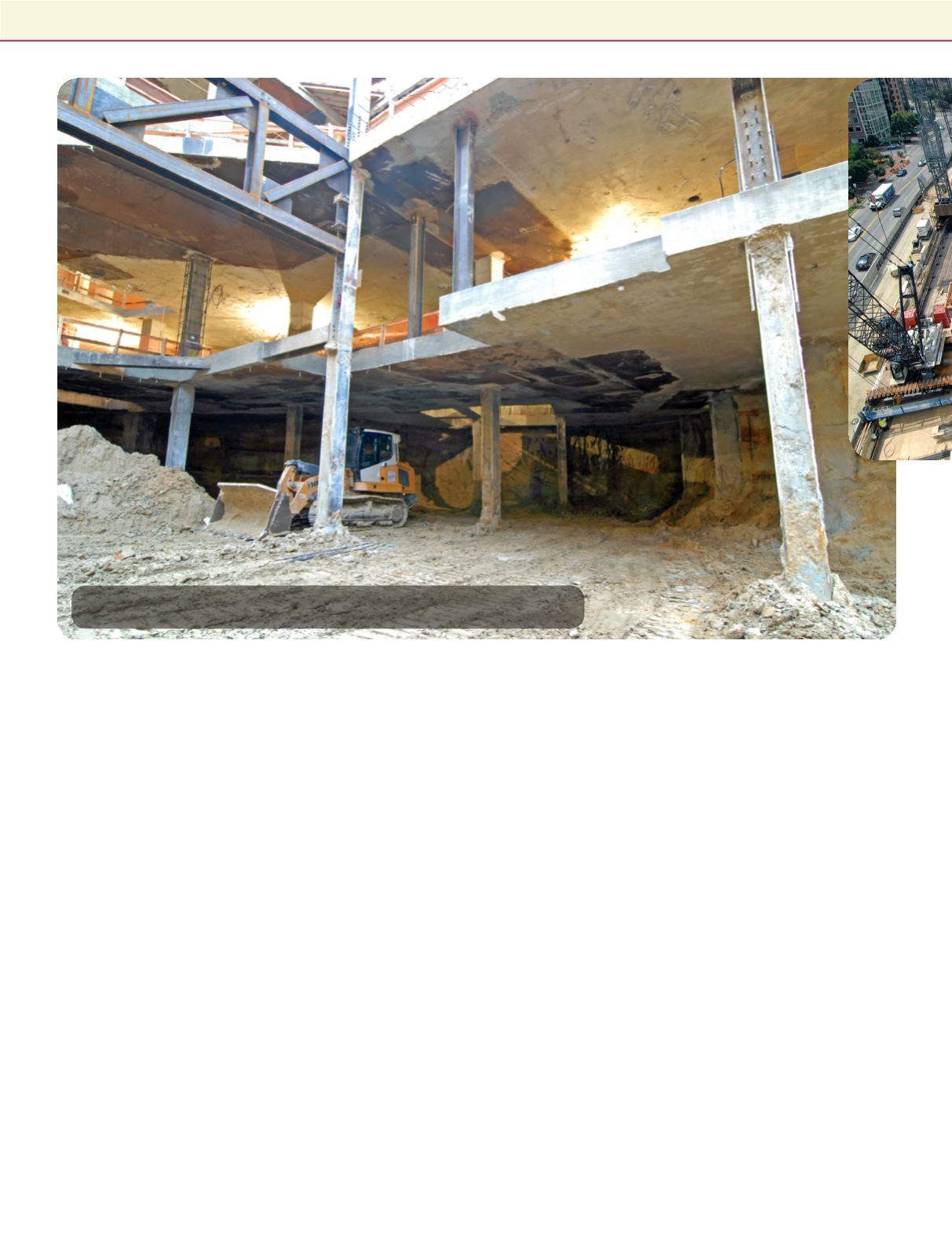
One building already on the site—the historic, 90-year-old
headquarters of the Plumbers Union—was incorporated into
the design of the hotel.
The only remaining option to get the necessary space was
to build large portions of the hotel underground. Once
that decision was made, the project team chose top-down
construction as the best method for meeting a tight
building schedule.
WHY BUILD TOP-DOWN?
Top-down construction begins with the installation of
below-grade perimeter walls and support columns extending
down through the building’s lowest levels and into bedrock.
Next comes excavation. Instead of removing all of the soil
from the hole, the contractor digs down only to the highest
sub-grade level and places the concrete floor slab for that
level. Once the initial sub-grade level slab is placed, crews
begin excavating the space below it until they reach the next
level down and place the next slab. The process continues
until the lowest floor is completed.
The foundation walls and floor slabs work together to
provide the strength and support that make the deep
excavation process safer. “In conventional shoring, when
you’re taking it down below grade you have the perimeter of
the building tied back into the existing soil. But conventional
excavation and conventional shoring won’t work when
you’re 100 feet deep,” said Carlat. “The foundations have to
be designed to where they will accept the lateral force; that
way the lateral forces on the outside won’t push the walls
into the hole.”
It’s the same principle used in conventional construction, only
in reverse. “A building is built up and framed in diaphragms;
you don’t see a building going up 100 feet without any
floors. We had to build upside down and lock in the exterior
elements because of the bending forces that are created by
the pressure of soil and water,” Carlat added.
“Conventional support of excavation systems couldn’t be
used because the soil and hydrostatic water pressure were
very high due to the building’s depth, existence of adjacent
buildings and the unique geometry of the below-grade
Top-down construction begins with the installation of below-grade perimeter walls
and support columns extending down through the building’s lowest levels and into bedrock.
8 Building Washington


