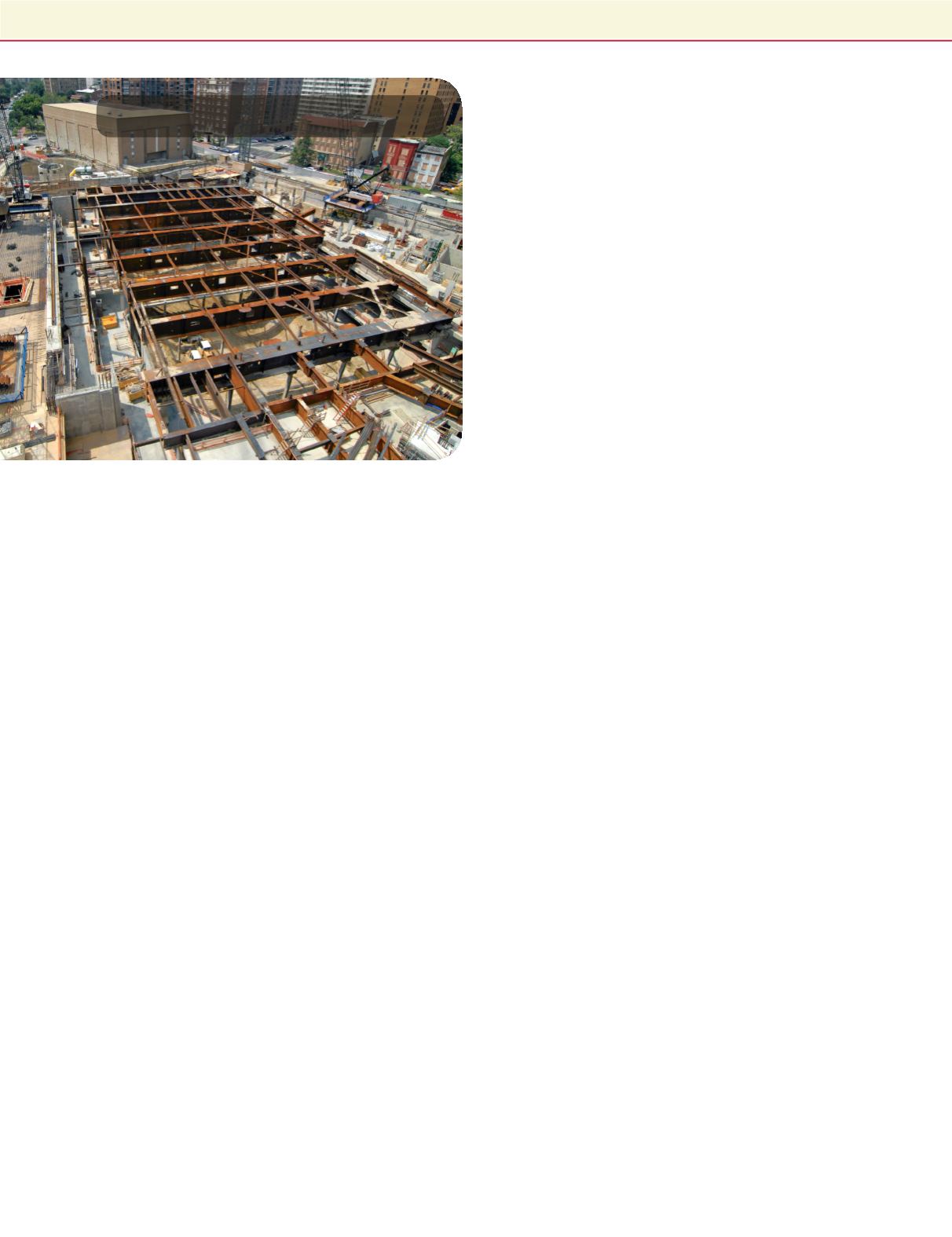
structure,” said Chris Crilly, associate at Thornton Tomasetti
Inc., the structural engineering firm.“Tiebacks wouldn’t work
in most of the project’s locations because there was either
an adjacent street full of utilities or an adjacent building’s
basement that you couldn’t go through or underneath. In
addition, the extreme forces made tiebacks impractical
at the lowest levels.” Rakers and cross lot bracing couldn’t
be used because of the site’s odd shape and the building’s
depth; they would have been too large and too closely
spaced to allow for construction of the hotel below grade.
Top-down construction is typically faster than conventional
construction, which requires that the foundation be mostly
built before work on the superstructure begins. With
top-down construction, however, once the below-grade
work reaches a certain point the building of the above-grade
structure can proceed concurrently.
“You can finish the building much faster that way,” said
Crilly. “Top-down construction is typically more expensive,
it is much more challenging, but if the contractor can save
money by saving time it becomes much more beneficial.”
EXCAVATION INNOVATION
The underground portion of the Marriot Marquis extends
down seven levels, accounts for 40 percent of the project
space and includes an administrative level, kitchens, 55
meeting rooms and mechanical/electrical rooms. The floor of
the 30,000 square foot column-free Grand Ballroom, located
in the center of the structure just below the lobby, is 35
feet below street level. Below the Grand Ballroom are two
column-free junior ballrooms, each 11,000 square feet, and
two levels of valet parking.
The foundationwork for the structure began in February 2011
with construction of at-grade guide walls that controlled
the alignment of the slurry-wall perimeter foundation.
Excavation contractor DC Slurry Partners used cranes with
clamshell buckets and a hydromill to remove the dirt and
rock within the 95 slurry wall perimeter panels, which totaled
1,500 linear feet. A bentonite clay mix slurry, denser than the
surrounding materials, was poured inside the excavated
walls to prevent their collapse during excavation.
When excavation of each of the 116-foot deep slurry wall
panels was completed, crews used cranes to insert a pre-tied
rebar mat before pumping concrete into them. As the
concrete displaced the less-dense slurry material, the slurry
was pumped off, sent through a filtering plant and used again.
The construction team next drilled five- to-seven-foot-
diameter shafts into bedrock and dropped in 142 steel
support columns, which would eventually become the
support structure for the entire building. After the top-down
excavation exposed the support columns, they were encased
in concrete to provide adequate support for the building.
Interior excavation started once the perimeter support
structure was in place.
Four dig holes, each 15 to 20 feet square, provided access for
removal of excavated materials and egress for personnel and
construction equipment.“Excavation reallywas a trial and error
situation when you’re down that deep,” said Brian Mattingly,
president of excavation subcontractor Goldin & Stafford, LLC.
“The clays down there actually needed to be hoe-rammed out
because they were so compacted from having so much dirt on
them for thousands of years.”
Due to the high hydrostatic pressure, Mattingly’s crews
couldn’t excavate the dirt in a clockwise manner but instead
moved back and forth between various points. They also had
to leave a 30-foot undisturbed dirt “collar” around the slurry
wall to ensure it remained adequately braced as they dug out
the rest of the floor. “We couldn’t go all the way to the walls
until we had almost the entire floor eaten up,”Mattingly added.
Before work started, Goldin & Stafford tested various loaders
under simulated project conditions, using a string wire
Most of the construction during the first year of this top-down
building project took place below ground level.
Building Washington 9


