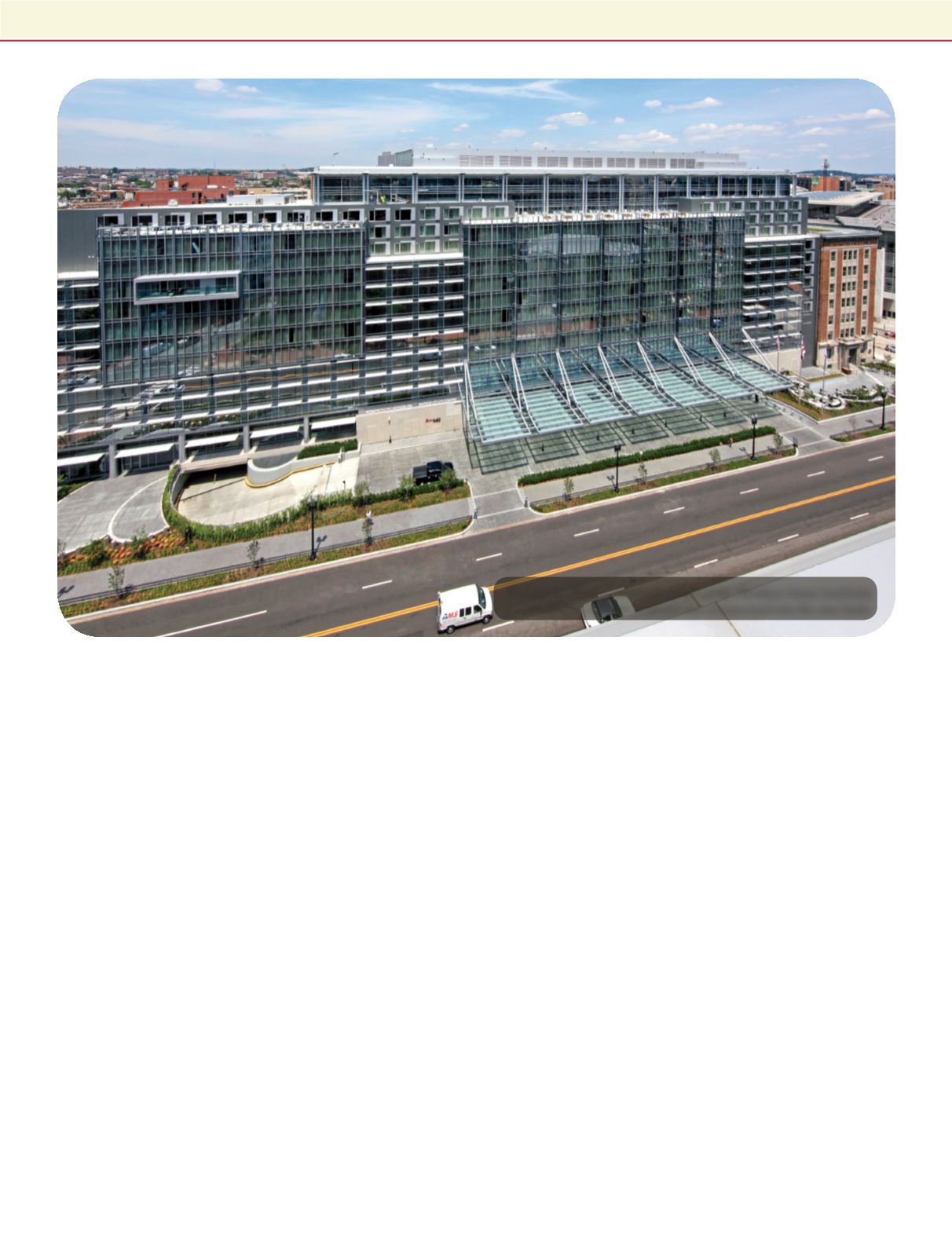
“Because of the engineering and loading we couldn’t just
build vertically up without considering how much structure
was in place below,” said Carlat. “We couldn’t overload the
building. The engineer prescribed that we couldn’t build
past the 11
th
floor until we were 100 percent complete
with the substructure and the concrete had attained its full
design strength.”
“Because many of the permanent building elements were
used to resist temporary forces during construction—such
as the below-grade slabs needing to brace the slurry wall
for the temporary soil loads—the sequence of construction
really drove some of the design,” said Crilly. “So we had to
understand what the sequence was, and then discuss with
the contractor how they intended to do some of this work so
we could design around it.
“At the same time the contractor had to know exactly how
the structure was designed and worked so they could build
using the correct methods. We had to step back and look
at what design elements were going to be impacted by
building the structure this way, and what information we
required to complete the design that we don’t typically need
to consider,” Crilly said.
The engineers had to understand, for example, at what point
during construction the underground steel columns would
be encased in concrete. “The steel columns had to support
a certain amount of load, and once they got encased the
concrete shared the load with the steel,” said Crilly. “We didn’t
want to overdesign the steel to take the entire load, because
it wasn’t necessary. So we had to understand what the
construction sequence would be.”
Figuring how much load the below-grade concrete slabs
needed to support was another challenge. “Excavation
proceeds downward in a top-down method on a
stage-by-stage basis, and at every stage the forces change.
The temporary forces were higher than the final forces,
and sometimes they were up to five times higher. So
you’ve got slabs in there that were designed for forces
five times greater than what they were ever going to see
once the building was complete,” said Crilly. To meet the
construction requirement, the slabs were built up to two
The historic, 90-year old headquarters of the Plumbers Union (red brick
building in far right of photo) was incorporated into the new hotel.
Building Washington 11


